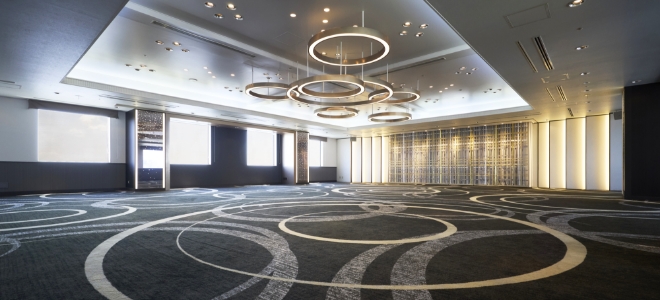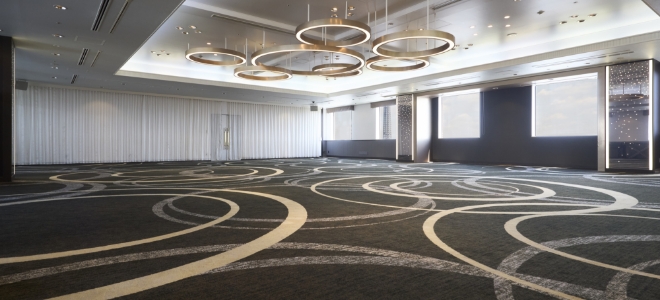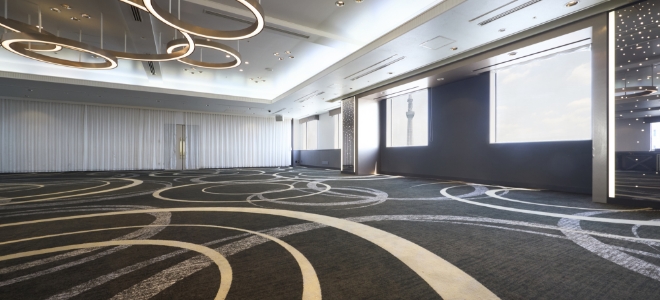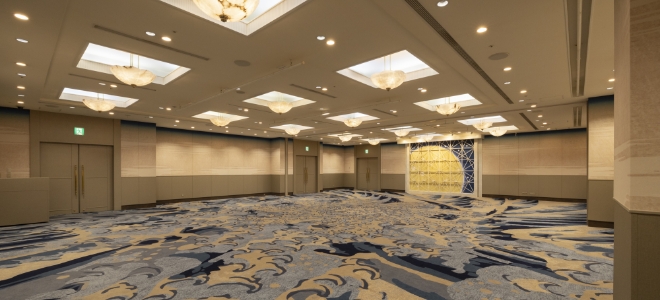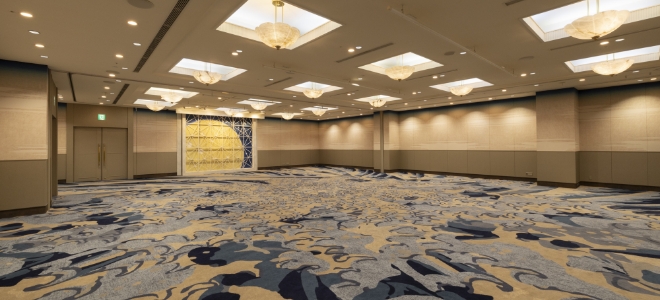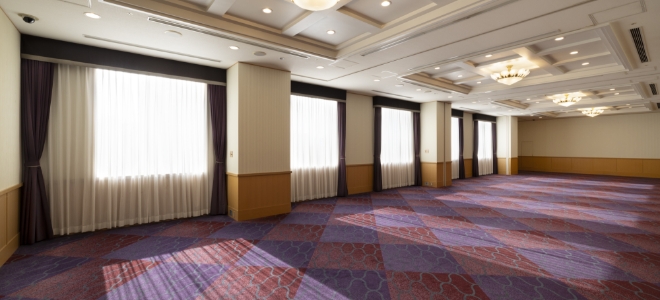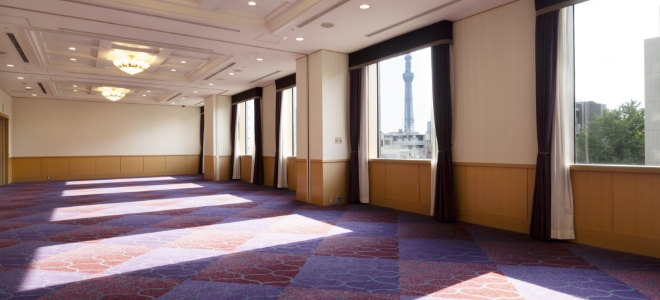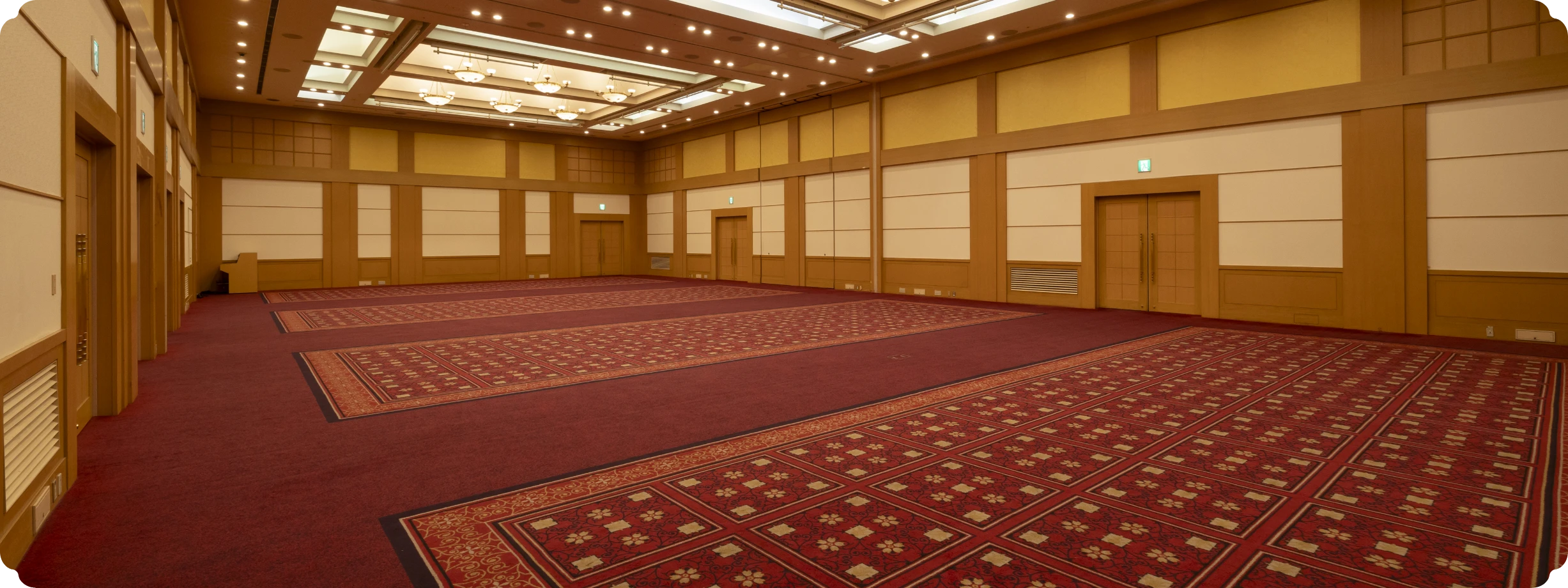
Banquet
25F Sky Banquet
"Azure"
This venue is located on the top floor, 100 meters above the ground. You can enjoy the best view in the area and the unique view of the sky banquet.
5F Main Banquet Hall
"Kiyosumi"
The high ceiling and wood-grain interior create a relaxed atmosphere. It is the largest banquet hall and can accommodate gatherings of up to 200 people (seated).
5F Medium banquet hall
"Hokusai"
The maximum number of guests is 90 (seated).
For smaller gatherings, the hall can be divided into separate rooms.
4F Small Banquet Room
"Kaede"
Ideal for small gatherings such as family dinners and parties of friends. The long, horizontal hall can be divided into two or four sections.
Hall specifications
| Floor | Banquet | Area (㎡) | Ceiling height (m) |
Capacity (persons) | ||||
|---|---|---|---|---|---|---|---|---|
| Dinner | Buffet | School | Theater | |||||
| 25F | Azule | All | 297 | 3.3 | 100 | 200 | 140 | 210 |
| 5F | Kiyosumi | All | 440 | 7.0 | 200 | 320 | 270 | 400 |
| 1/2 | 220 | 7.0 | 90 | 150 | 130 | 180 | ||
| Hokusai | All | 235 | 3.7 | 90 | 170 | 140 | 190 | |
| 2/3 | 151 | 3.7 | 50 | 100 | 70 | 120 | ||
| 1/3 | 84 | 3.7 | 28 | 50 | 40 | 80 | ||
| Aoi | All | 45 | - | 28 | 30 | 30 | 30 | |
| 1/2 | 23 | - | 14 | - | - | - | ||
| Akane | All | 31 | - | 14 | - | - | - | |
| 4F | Kaede | All | 160 | 3.3 | 60 | 100 | 90 | 120 |
| 1/2 | 80 | 3.3 | 30 | 50 | 40 | 50 | ||
| 3/4 | 120 | 3.3 | 50 | 70 | 70 | 80 | ||

