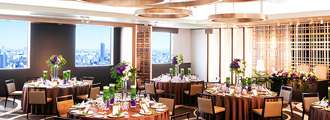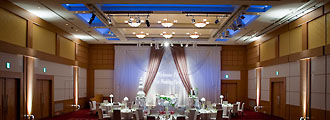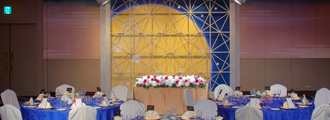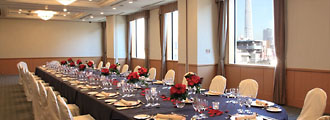
Banquets
25F Sky Banquet "Azure"

5F Main Banquet Hall "Kiyosumi"

5F Medium banquet hall "Hokusai”

4F Small Banquet Room "Kaede”

Hall specifications
| Partition | Floor space (㎡) |
Ceiling (m) |
Capacity (persons) | ||||
|---|---|---|---|---|---|---|---|
| Dinner | Buffet | Theater | School | ||||
| Azure | Full room | 297 | 3.3 | 100 | 200 | 210 | 140 |
| Kiyosumi | Full room | 440 | 7.0 | 230 | 320 | 400 | 270 |
| 1/2 | 220 | 7.0 | 90 | 150 | 180 | 130 | |
| Hokusai | Full room | 235 | 3.7 | 90 | 170 | 190 | 140 |
| 2/3 | 151 | 3.7 | 50 | 100 | 120 | 70 | |
| 1/3 | 84 | 3.7 | 28 | 50 | 80 | 40 | |
| Aoi | Full room | 45 | 3.6 | 28 | 30 | 30 | 30 |
| 1/2 | 23 | 3.6 | 14 | - | - | - | |
| Akane | Full room | 31 | 3.5 | 14 | - | - | - |
| Kaede | Full room | 160 | 3.3 | 60 | 100 | 120 | 90 |
| 1/2 | 80 | 3.3 | 30 | 50 | 50 | 40 | |
| 2/3 | 120 | 3.3 | 50 | 70 | 80 | 70 | |
■Ceiling height is that at the highest location.

